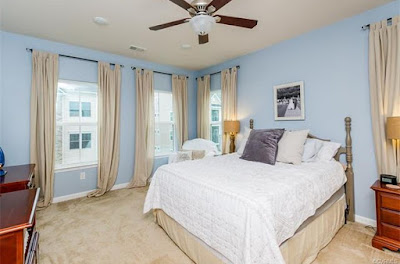Beautiful Condo in Midlothian for sale!
1201 Westwood Village Ln UNIT 403, Midlothian, VA 23114
2 beds2 baths1,710 sqft
**Price Adjustment** Motivated sellers who built the perfect condo already. Why build when this is move in ready with tons of upgrades? Welcome to Westwood Village at Charter Colony. Enjoy maintenance free living in stunning unit in an elevator equipped condominium with secured access. There is a beautiful eat-in kitchen granite counters, stainless steel appliances, tile backsplash, gas cooking, under cabinet lighting and recessed lights. The great room includes a fireplace. The owners bath… More
WHAT I LOVE ABOUT THE HOME
This condo is bright and airy with cathedral ceilings and a homey feel. Tons of space with lots of modern touches. Nothing to do but move in and enjoy life!OPEN HOUSE
- 11/13 1pm-4pm
FACTS
- Condo
- Built in 2015
- 41 days on Zillow
- Views since listing: 1,278
- All time views: 1,279
- 10 shoppers saved this home
- HOA Fee: $240/mo
- Cooling: Central
- Heating: Forced air
- Laundry: In Unit
- Parking: Off street
- Price/sqft: $140
- MLS #: 1633051
- View Virtual Tour
FEATURES
- Ceiling Fan
- Controlled Access
- Elevator
- Flooring: Carpet, Linoleum / Vinyl
- Patio
- Pool
- Porch
- Security System
- Tennis Court
ADDITIONAL FEATURES
- Fee Period: Monthly
- Pool Desc: Community/Off Site
- Property Type: Condo/Town
- Roof: Dimensional, Asphalt
- Structure: Frame
- Wall Type: Drywall
- Year Blt Desc: Actual
- Attic: No Attic
- Disclosures: Listing Attachment
- New Resale: Resale (occupied at least once)
- Property Sub Type: Condominium
- Amenity: Association, Elevator, Landscaping, Maintenance Free, Common Area, Clubhouse, Playground, Jogging Path, Kiddie Pool, Lifeguard
- Exterior: Irrigation System, Screens, Storage Shed Attached, Insulated Doors, Private Storage, Tennis Court
- Interior: 9 Ft + Ceilings, Recessed Lighting, Walk-In Closet, 1st Floor Master Bedroom, Dining Area, MBR Bath, Pantry, Fire Sprinkler, Eat-In-Kitchen, Double Vanity
- Restrictions: Assoc Restrictions, Architec Des
- Style: Other
- Allowable Onsite: Pets
- Siding: Vinyl, Stone
- Green Certification: Other
- Sewer: Public Sewer
- Water: Public Water
APPLIANCES INCLUDED
- Dishwasher
- Dryer
- Microwave
- Washer
ROOM TYPES
- Walk-in closet
CONSTRUCTION
- Roof type: Asphalt
- Stories: 1
- Structure type: Modern




Comments
Post a Comment